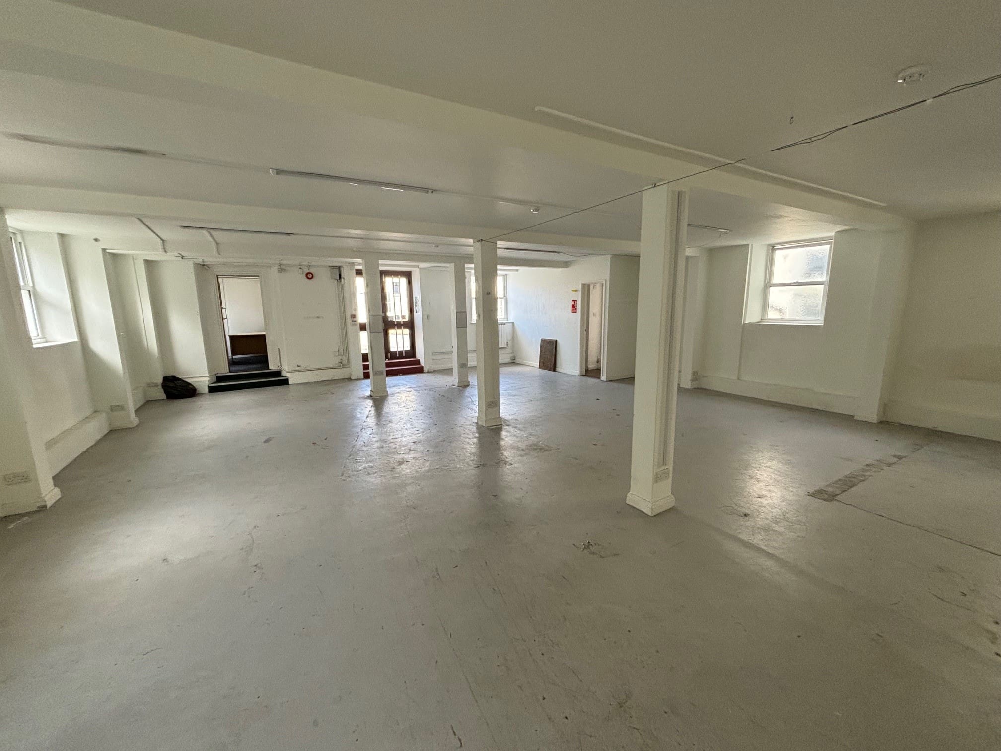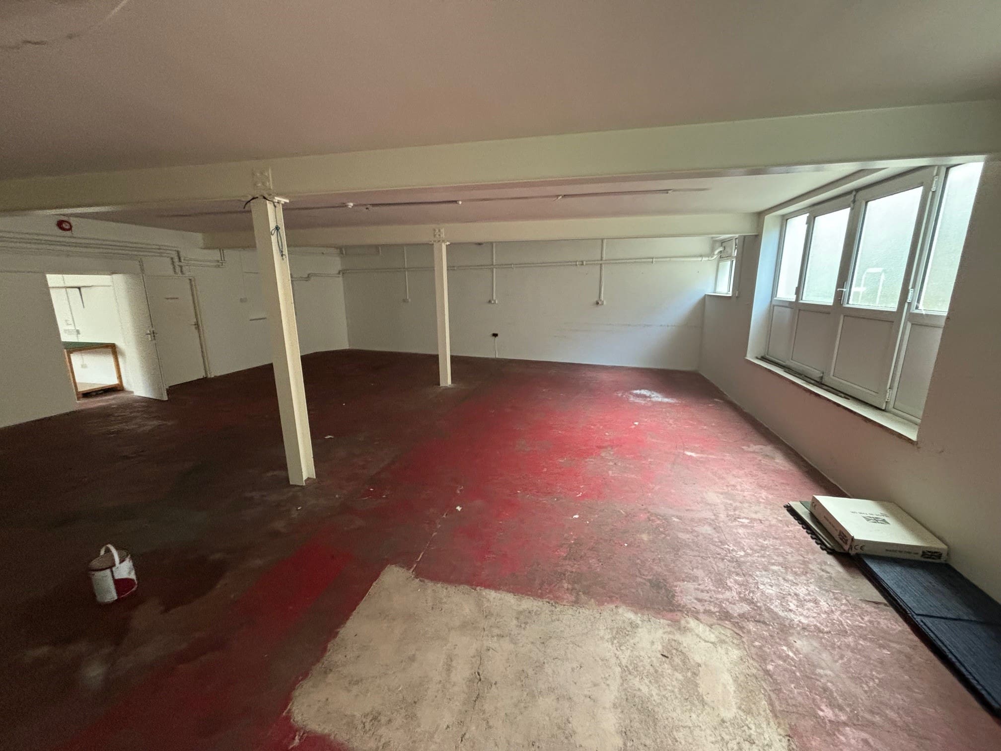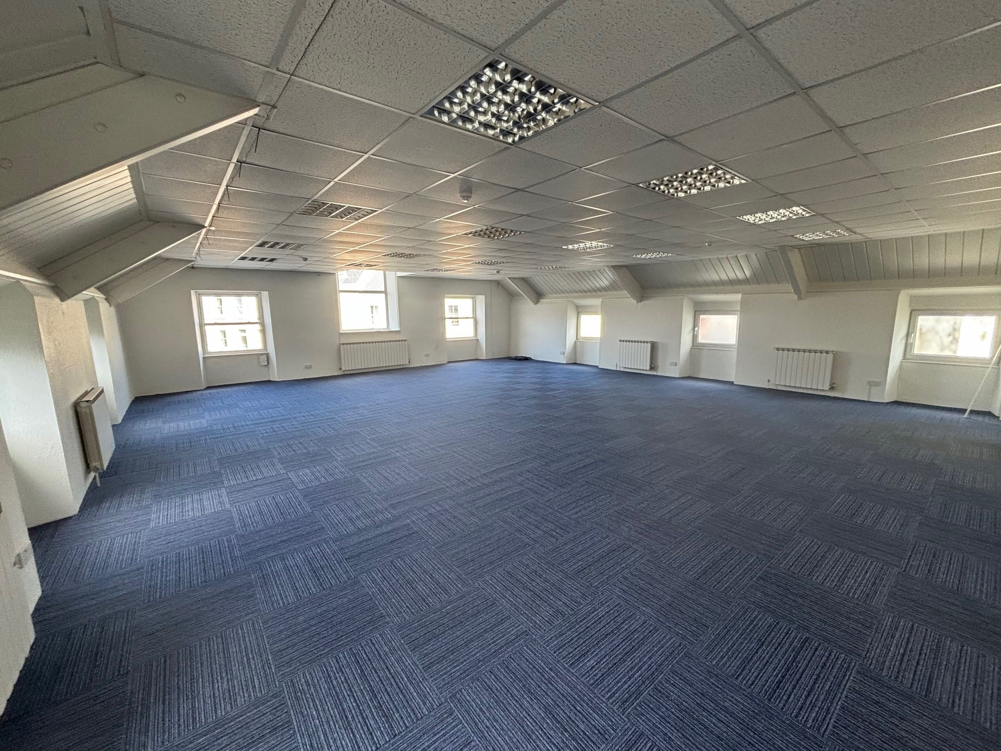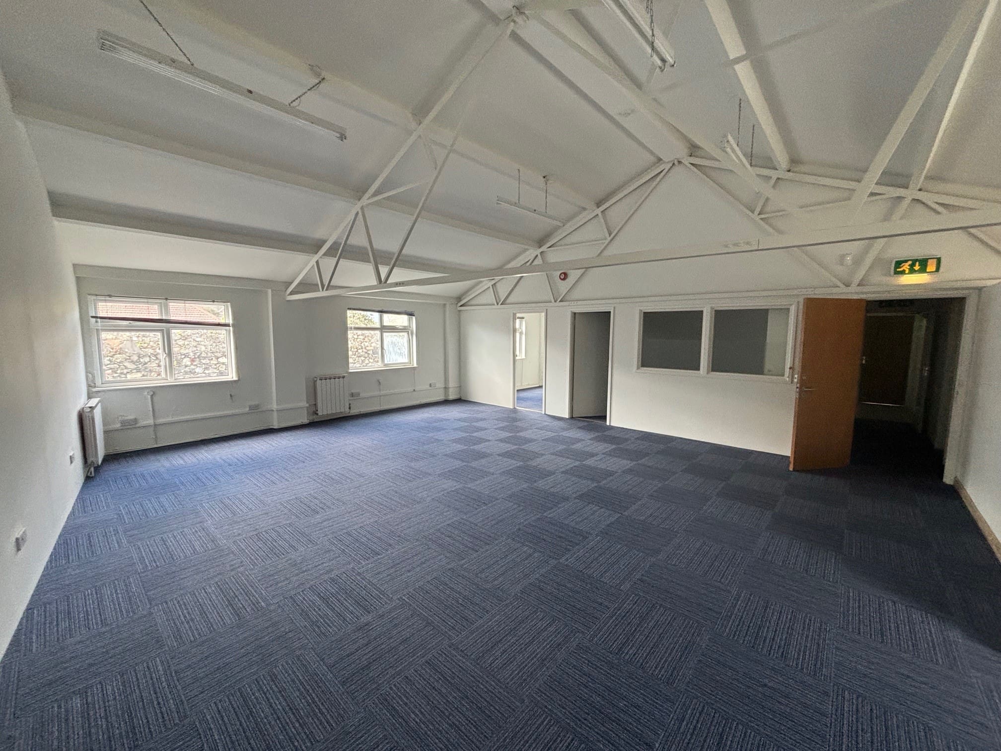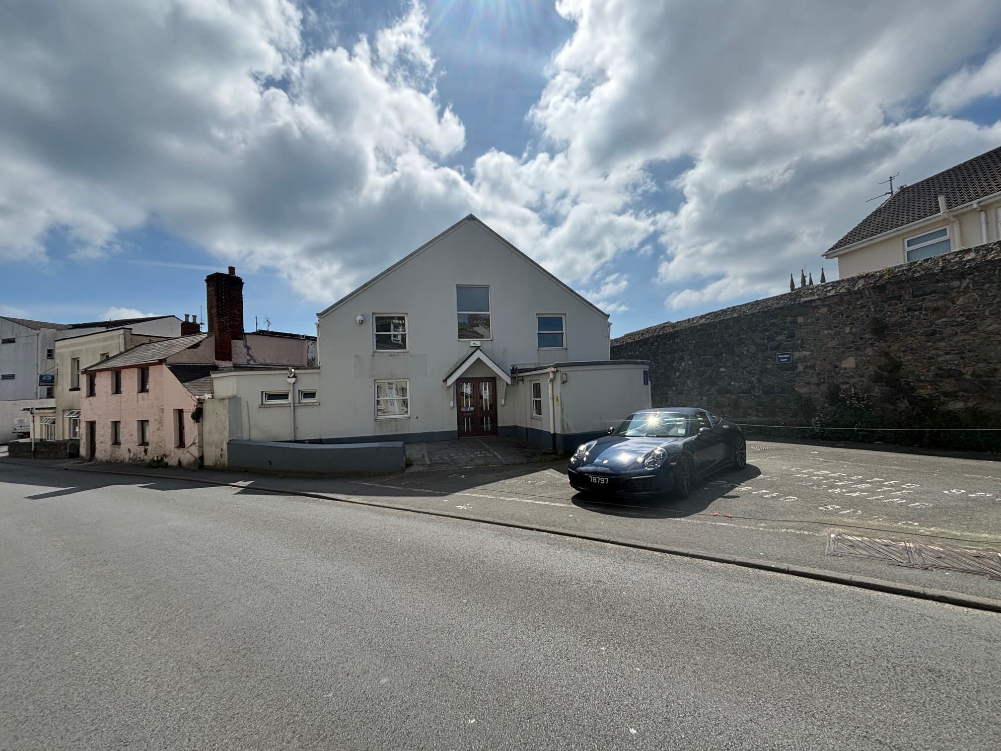Property Description
LOCATION
The property is situated just off the sea
front at the Long Store in a mixed-use area
of residential, office and industrial
properties, such as the Gas Energy Centre,
Co Op supermarket and Jamaica Pub. The
business centre of Admiral’s Park is also
located nearby.
DESCRIPTION
The property is laid out over two floors with
entrances at the front and side of the
property.
Ground floor
Room 1
Double entrance door and steps down into
the property, to the right there is a small
administration office, to the left there is a
door to the ladies and gent’s toilets. The
space is open plan (note there are 5
supporting posts in the open plan area),
double doors to lobby and stairs to the first
floor.
Lobby
Entrance door from side of the property,
stairs to the first floor, double doors to room
1 and room 2.
Room 2
Open plan room, loading doors to the side,
door to storeroom.
First Floor
Landing
Doors to rooms 3 & 4, store cupboard and
door to kitchenette.
Room 3
Front of the building has a large open plan
room with windows to the front. Suspended
ceiling with recessed strip lighting.
Room 4
Rear of building, 2 partitioned offices, open
plan area. Vaulted ceiling with strip lighting.
Parking
There is parking available for up to 5 cars at
the front of the property.
Areas SQFT
Room 1 1,117.21
Room 2 1,220
Room 3 1,151
Room 4 1,072.48
Stairs & Landing 825.31
Total 5,386 SQFT
TENURE
The premises are available to rent by way of
a new lease direct with the landlord.
LEGAL & PROFESSIONAL FEES
Each party to bear their own costs.
HOW TO ARRANGE A VIEWING
For further information please contact Rock
Commercial on:
Peter Van de Velde
Telephone: 01481 728559
Mobile: 07781 127210
Email: peter@rockcommercial.co.uk
Or
Alex Titheridge
Telephone: 01481 728559
Mobile: 07839 189680
Email: alex@rockcommercial.co.uk
Viewings are possible out of hours by prior
arrangement.
